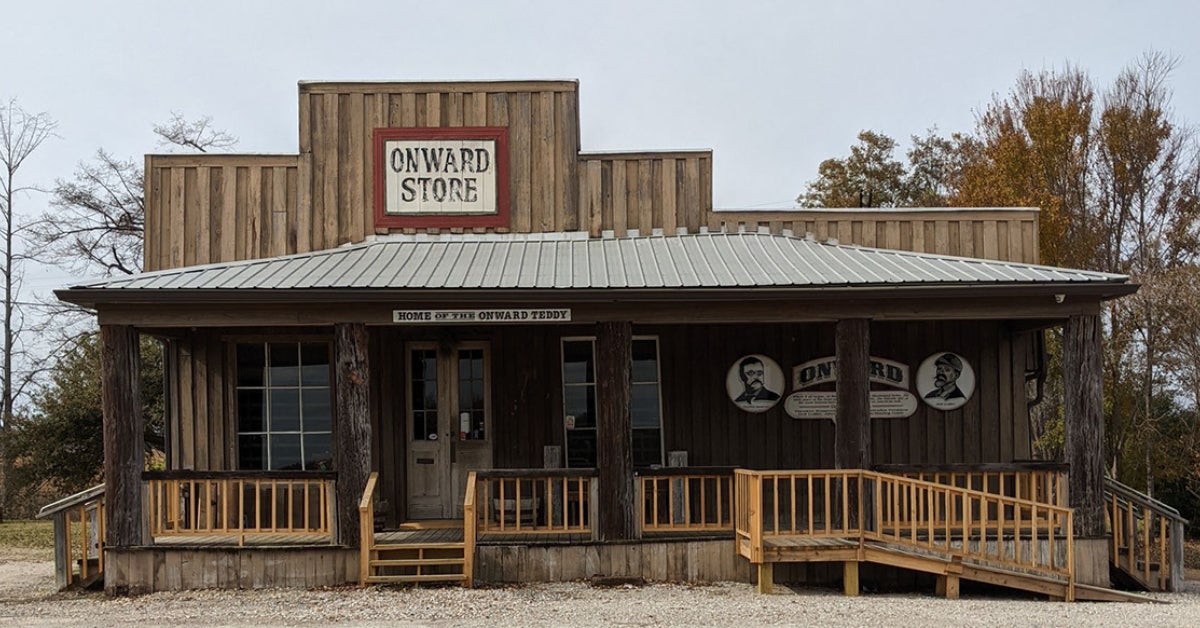ERDC to add $6.9 million lab
Published 12:00 am Friday, October 4, 2002
Tom Richardson, director of the Coastal and Hydraulics Laboratory, left, Jim Houston, director of the Engineer Research and Development Center, center, and ERDC employee Debbie Fulcher, right, look over and discuss the new building design renderings for the Coastal and Hydraulics Laboratory headquarters that were unveiled Thursday at ERDC. (The Vicksburg Post/C. TODD SHERMAN)
[10/04/02]The oldest laboratory at the Army Corps of Engineers Engineering Research and Development Center in Vicksburg will get a new home in a building to be constructed by a Mississippi company.
An architect’s rendering of the 56,000-square-foot building was unveiled at a ceremony Thursday.
It will house the Coastal and Hydraulic Laboratory at what was Waterways Experiment Station created in 1929 on land east of Halls Ferry Road.
The Army lab’s first mission was of hydraulics to fulfill its role in developing and designing methods to control flooding of the Mississippi River. Since then, the mission has expanded greatly and engineers at what is now known as ERDC conduct projects across a broad spectrum of science.
The laboratory being replaced was formed in 1996 when the Coastal Laboratory was brought to Vicksburg.
The new building will cost $6.9 million and be built by Brashears Inc. of Madison using the design-build method.
As explained by Jim Hines of the Vicksburg District Corps of Engineers, the method creates a set of criteria for a building and asks construction companies how they would go about meeting that criteria. Design-build is also deemed a “fast track” method that reduces design costs and the number of change orders during construction.
Within its 56,000 square feet, the new headquarters building will have a conference room seating 275 people and office space for 148.
“What this building does is to bring the total Coastal and Hydraulics Laboratory into one location,” said Col. John Morris III, ERDC commander. “Right now they are separated all across the installation,”
With all the employeesessentially under one roof they will be better able to work together, the commander said.
Dr. James Houston, ERDC director, said the new structure will be built adjacent to the present Hydraulics building.
“It will allow us to get all the researchers in one building,” Houston said. “It’s kind of hard to work when you got one lab in two different locations.
He said it’s important to get all the people in one location because the laboratory has a lot of teams working on projects.
“We don’t take this opportunity which has been afforded us to construct this facility lightly,” said Josephus Brashears of the construction company. “I consider it a tremendous blessing and a privilege.”
He said a tremendous opportunity has come to the company to move forward at a speed and a manner they did not think possible just a few months ago.
“We have a great team that we have brought together for this project, a team that is willing and able to work together,” Brashears said. “Our ultimate goal is to deliver a quality building, safely, on time and within budget. We hope to have a happy customer once we have left here.”
Construction of the building will be under the supervision of the Vicksburg District, commanded by Col. Fredrick Clapp Jr.
He said the new building at ERDC is the first time the design-build concept has been used in the Vicksburg District and he believed it is the first time it has been used in the Corps in a civil works project.
Clapp said he and his people are excited about working with Brashears, which is an SBA-certified minority firm that won the nationwide competition against three other firms.





