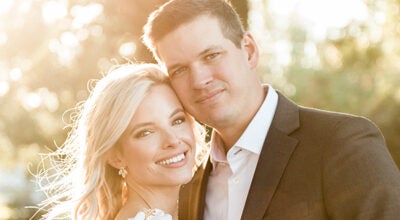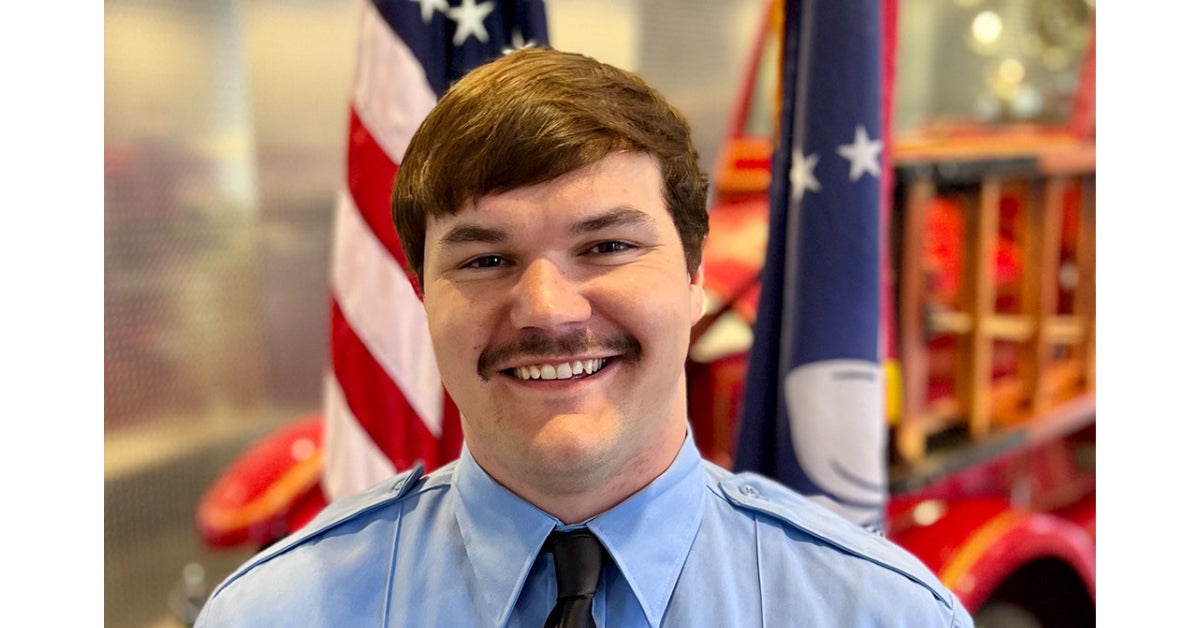Economy pares expansion at downtown eatery
Published 12:00 am Wednesday, April 15, 2009
One of the city’s most popular restaurants won approval from the Vicksburg Board of Architectural Review Thursday to scale back a planned expansion originally OK’d by the board in August.
Rusty’s Riverfront Grill, located at 901 Washington St., had been approved to build an extension measuring 40 by 33 feet on a vacant lot immediately south of the restaurant. The floor plan of the new structure included a new kitchen and restroom area, allowing the existing kitchen and restroom space to be cleared for additional seating.
“There’s going to be less courtyard and patio area, and there will be no canopy over the patio,” said Nancy Bell, executive director of the Vicksburg Foundation For Historic Preservation, who represented restaurant owner Rusty Larsen at the meeting.
Bell said Larsen is scaling back the planned expansion due to the economy. The building will now be longer than originally planned, but not as wide, and the metal fence will be simpler, she said. The kitchen and restrooms will no longer be relocated, said Bell.
“What he’s doing, essentially, is taking the bar from the original location and moving it,” she said. “It’s a cost factor.”
The board was split 3-3 on a motion made by Betty Bullard to reject the application due to dormers in the design, which she said did not match existing architecture in the city.
“I see no reference to any other thing in Vicksburg that looks like this,” Bullard said.
Board member Dorwin Shields said the dormers could provide the restaurant a green element, saving Larsen money on his electricity bill. A revised motion to OK the new design with the option of putting dormers on the rear of the building, but not on the front, was passed unanimously.
Board members present Tuesday were Bullard, Shields, Toni Lanford-Ferguson, Thurman Nelson, Tom Pharr and Blake Teller.
Larsen moved to Vicksburg from Florida and opened Rusty’s in 2001 in a new structure at 615 Crawford St. However, fire gutted that structure in December 2004 and the restaurant moved north of the main downtown area.
Also Thursday, the board:
* Approved board meeting minutes from March 10.
* Tabled a request from Salahedin Elkhalil to add a new 8-foot, free-standing sign at 2320 Washington St. because the request had no representative.
* Approved a request from Malcolm Carson to add a covered porch, fence, parking lot, door, ram, railing and a change in the roof design to plans for the building at 1300 Levee St., the former Surplus City building near Horizon Casino. Carson has owned the building for about three years, he said, and plans to develop commercial space on the property.
*
Contact Steve Sanoski at ssanoski@vicksburgpost.com





