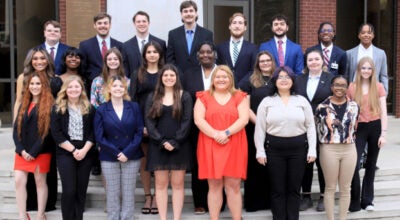Preliminary designs for VHS unveiled
Published 9:55 pm Saturday, May 19, 2018
When construction at Vicksburg High School is completed in 2020, the building that has stood since 1957 will not be recognizable.
Gary Bailey, who is managing the Vicksburg Warren School District’s facilities plan for Dale Bailey Architecture, unveiled the preliminary design for Vicksburg High at a work session for the Board of Trustees Thursday evening. The design calls for radical changes to the school, including extending the front entrance into the existing parking lot, a sizeable career academy addition to the left side of the building and completely rerouting how cars access the school.
The main focus of the redesigned campus is a central forum that will extend from front to back with a soaring 40-foot high ceiling and green glass enclosed walls. The forum will serve as the main artery for the school and also a gathering place for students with the new cafeteria opening into the area.
“We are basically gutting the center of that building. Where the forum is going, it is ripping out what is there and the roof goes up. It is going to feel like a brand new space,” Bailey said. “It is a public gathering place. It is an activity zone. It is where the school store is and where the entrepreneurial lab is. It is where things happen. It goes from front door to the other front door.”
The school will be subdivided into three main areas for each of the three academies. Each section will include labs geared towards their academy’s areas of focus as well as core subject classrooms for the podded academies.
The new front profile of the school, which will still be accessible coming off of Drummond Street, will be a curved brick wall with pop out glass enclosed viewing areas to see into three of the academy labs. To the right of the front entrance, the pop out will be the ACME lab and to the left of the entrance the pop outs will see into the new law academy and the culinary arts space.
Bailey said the plan would be to leave the lights on in those areas after school so the community can come by and see what students are working on.
“Just excitement. I had a wow moment,” VHS principal Angela Johnson said of seeing the designs for the first time. “I think it is something that really grabs your attention and makes a true statement of the greatness of Vicksburg High School. I think it will speak to Gator pride and it exemplifies what we think to be the greatness of Vicksburg High School. It matches that.”
Walking along the main forum, the HHS academy will be to the left in the proposed design and the ACME academy will be to the right. A new two-story media center is planned for the second floor and the CAB academy will be built where the existing media center is on the third floor.
“The process to this point has been very exciting and very inclusive of our students, teachers and facility members,” Johnson said. “That is the most important thing. Not just an architect coming in, but the school community being a part of the development process.”
At VHS, the band room will stay where it currently is, but be part of a secure area for students traveling between the main building and the band area. Plans are still in the work, but Bailey said the current idea is to move the JROTC program into the main building where the art studios currently are so students won’t have to travel to the armory at the bottom of the hill any more.
“Stunned,” superintendent Chad Shealy said of what he expects people’s reaction to be/ “We went through lots of design concepts and talk, but when you look at the magnitude of this, I think everybody is going to be incredibly proud of it.”
Along with the major construction occurring to the building, the proposed plan calls for changing the traffic pattern for the school. Instead of accessing the school directly from Drummond Street, the new route will have cars turn just after the armory and follow a loop to the new extended entrance.
Buses will access the school off of Confederate Avenue and drop students off at the rear of the school where the school’s main staircase will take them into the forum.
“We are totally reorienting the campus circulation-wise. The new front door will be extended from where it is,” Bailey said.
Designs for the athletic facilities are still in the work, but initial plans call for switching the visitor and home sides at the football stadium and revamping the baseball practice field so the team can play games there.












